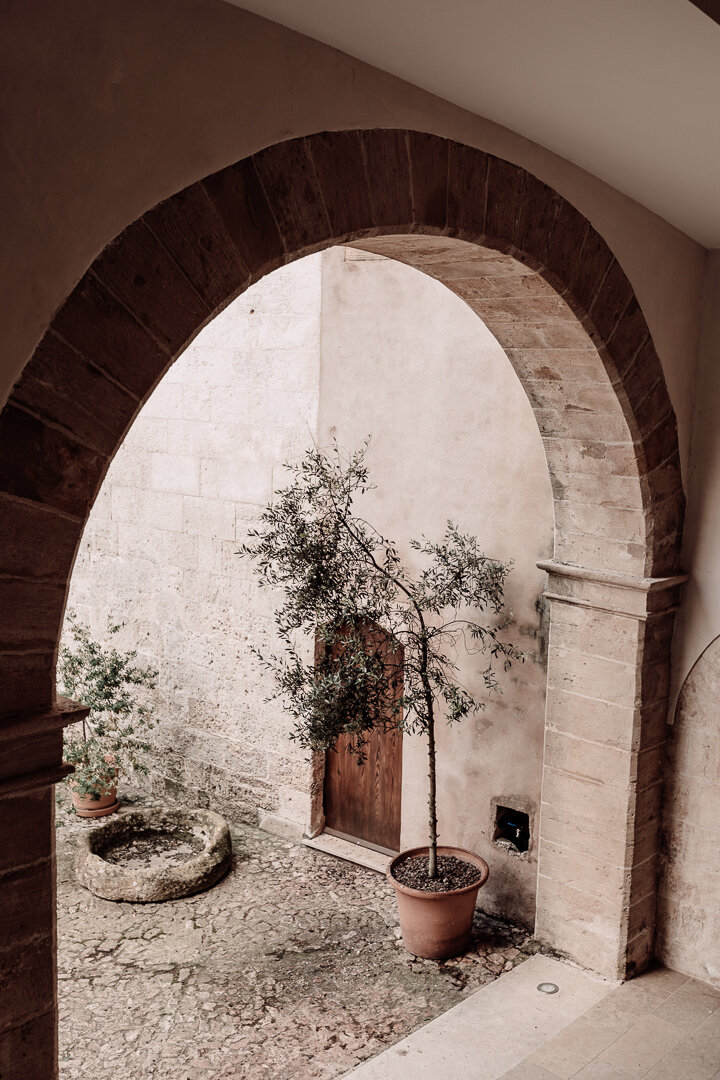
SA TORRE HOTEL IN MALLORCA
CLIENT
Hotel Investment Partners, Barcelona
LOCATION
Mallorca, Spain
CATEGORY
Hospitality
RENDERS
Fat Tony Studio
PHOTOGRAPHY
Ana Santl
This proposal was for the revamp of an existing hotel in Sa Torre outside Mallorca. Though Sa Torre is in many respects a classic Spanish resort town, set as it is in the Bay of Palms, the hotel itself is inland, amongst the terraced vineyards and the hills.
The site itself is a 15th century family finca (in essence, an estate) in the classic Spanish villa style. It exudes history, with its ornate exteriors, large stone windmill and, towering above everything, the gothic spires of the finca’s chapel. Beyond it all ramble wild fields and groves of olive separated by ancient stone walls.
There is no pretending this is not an ancient place. The courtyard itself is worn smooth from hundreds of years of feet going to and fro. Vines drape themselves over archways. Creepers adorn plastered walls. Giant olives, gnarled and pitted, stand immovable.
As an authentic villa with terracotta roof tiles, shuttered windows and cobbled courtyards, our goal was to celebrate the hotel’s history and charm by peeling back some of the layers added in recent decades and return it to a pristine countryside experience.
Our approach was to take away these layers, start afresh with the simple forms of arches and stone, and then put back very sparingly. We wanted to expose the beauty that was already there and modernise the interiors in a way that respects the architecture and culture of the place.

The windmill we designed to bring back its original purpose, fitting it out as an artisanal bakery. We brought in a modernist aesthetic to the interiors of the hotel, juxtaposing the ornate exteriors with simple furnishings and natural materials. Though in so many respects it is a grand place, we wanted the experience to be one of peace and calm – perhaps the same peace the original builder enjoyed the first time he stepped inside four centuries ago.
We used new materials that would patina over years of use, such as leather, and paired these with objects and finishes that would age as gracefully as the buildings themselves have done down the years. Items in wood, stone, copper and linen.
As one moves through the spaces, one experiences the stillness and privacy of a hidden room, but moving into the exterior spaces the courtyards bustle with life, the creepers and vines as vibrant as the tables of diners enjoying wine and seafood.
A modern sanctuary that remembers its heritage.








